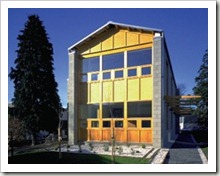Bioclimatic buildings are characterised by the use of building elements including walls, windows, roofs and floors to collect, store and distribute solar thermal energy and prevent overheating. Heat flows occur primarily by the natural mechanisms of convection, conduction and radiation rather than through the use of pumps and fans. The objective is to manage energy flows and thus provide comfortable conditions in the occupied parts of the building at all times of the year and the day. The definition also includes natural cooling and shading. The building is cooled by rejecting unwanted heat to ambient heat sinks (air, sky, earth and water) by means of natural modes of heat transfer. But the cooling load is firstly minimised through architectural design by reducing solar gains to the building fabric or through its windows, and by reducing internal gains. Thirdly, the use of radiant energy for daylighting while maintaining standards of visual comfort is also encompassed within the bioclimatic approach.
In most situations it is necessary to provide some additional heating or cooling at certain times, and similarly, daylighting cannot meet all lighting requirements. The auxiliary inputs and their controls are designed to supplement the climatic contributions. The design and construction of a building which takes optimal advantage of its environment need not impose any significant additional cost, and compared to more highly serviced ‘conventional’ buildings it may be significantly cheaper to operate. Primarily a design strategy, bioclimatic architecture permits a dynamic interaction between people, their built environment and the outdoor conditions. It requires a knowledge of climate, and awareness of the available technologies and materials combined with an understanding of comfort, and how these conditions can be affected by changes in climate.

As a design approach it is relevant to all buildings and locations though the relative importance of heating, cooling or daylighting will vary by region and building type.
Passive heating, natural cooling and daylighting represent a spectrum of strategies whose applicability is modified by region and building type, and whose contribution varies from the modest fraction by which most European buildings already benefit, to that in well-designed new buildings where the solar contribution may represent more than half of the energy conventionally required to provide comfortable thermal and visual environments. A 1990 study for the European Commission [23] reported that passive solar design then supplied the Community (of twelve Member States) with 96 MTOE primary energy per annum - equivalent to 9% of total fuel (and greater than coal directly burnt for heating at 6%), or 13% of building sector use. The report indicates the potential to greatly increase this contribution, by 27% by the year 2000 and by 54% by 2010, if rigorous action is taken. Characteristically a design-orientated and building-specific technology, at a certain level bioclimatic architecture has already been shown to provide in a cost-effective manner indoor climates which occupants enjoy. However substantial potential exists to increase its contribution, as noted above.

The terms ‘bioclimatic’ and ‘passive solar’ have been in use for not much more than a decade. Nevertheless, the principles involved were known in ancient civilisations, and exemplars of climate conscious design are to be seen in vernacular buildings of various cultures throughout history. As far back as the 5th century BC, Socrates evidenced a clear understanding of climate-sensitive design and of the principles governing the solar heating of buildings.
The rich design potential of bioclimatic strategies coupled with their economic attractiveness has determined that these approaches are of fundamental importance in a more energy-efficient architecture and sustainable design. Bioclimatic design elements cannot be considered only in their technical dimensions, as of their nature these systems have profound architectural implications. As an aside, a criticism which can fairly be levelled at some early solar buildings is that they were diagrammatic in concept, in that it would seem that sometimes practically all other considerations were made subservient to energy collection. A more holistic design approach is better suited to people’s increased expectations of their buildings in terms of environmental impact, energy efficiency, indoor health and comfort conditions and architectural quality.
Daylighting must be the earliest and most natural ‘bioclimatic’ application, yet this is an approach in which there is renewed interest as energy issues in non-domestic buildings are studied. Architectural devices designed to increase the penetration of natural light deep into the interiors of commercial buildings and schools improve the distribution by techniques such as clerestory lighting, light shelves and so on, offer significant design potential.
Cooling is of particular (though not exclusive) relevance in southern climates. Techniques include evaporative cooling and night ventilation, and substantial thermal inertia will usually form an important feature of such buildings. All climate-sensitive or bioclimatic architecture will incorporate solar protection and shading as appropriate to regional circumstances.
Given that issues of energy-efficient building must form part of a design strategy, to achieve change it is necessary to motivate and inform professionals so that they modify their behaviour, and to provide the necessary tools to support design and predict performance’. The perception of the thermal and luminous implications of elements such as walls and roofs is more difficult and less familiar to most designers than concepts such as architectural space and structure. Modern service systems have tended to mask the direct experience of a building’s environmental response to climatic change. It is interesting that vernacular architecture often displays an exemplary appreciation of the exigencies of local climate but (apparently through a period of cheap energy) professional building designers seem to have lost the skills of designing in harmony with climate.

Really- nice blog created of building design that useful for me....
ReplyDeleteArchitectural Design
@Thomas: thank's for your attention"
ReplyDelete