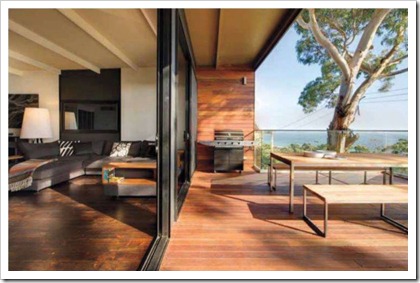
Located close to Arthur's Seat on the Mornington Peninsula, the project continues the architectural history of the site. The bold rectangular extrusion of the upper level has been retained and enhanced with a significant new projection added to the north, which extends the main living space onto a large sundeck. Living spaces are spread over two levels, with the primary living space featuring an open plan lounge area and spotted gum terrace in resilient hardwood. Strategically located windows promote coastal breezes and allow the house to 'breathe'. The introduction of new louvered and sliding window systems also minimizes glaze and provides a thermally efficient building envelope, as well as meeting the bush ire load criteria for the heavily wooded region. The Bolon woven vinyl flooring applied to wet area floors and then wrapped up the walls is a playful interlude in the overall scheme and provides a fun contrast to the muted tones of other finishes.


designer SJB|photographer Jaime Diaz-Berrio
0 comments:
Post a Comment