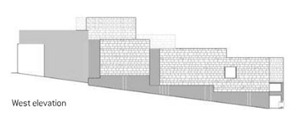
The Project is the result of a competition organized by the Hellin Municipality. The main challenges of the brief were the refurbishment of the Casa del Conde, and the construction of an extension on the same plot of land, occupied by service buildings. In our winning submission, we included the refurbished Casa del Conde as a part of the Museum itself. Setting the refurbishment centre-stage, we incorporated the former backyard facade as the scenic backdrop to the new main exhibition space. The inner court of the house also plays a significant role, as a transitional exhibition space that establishes a connection between the old and new wings. The upper levels immure an administration area and a library.
Nevertheless, during the development of the Project, and following an inspection of the building, we realized that it was not possible to refurbish the entire house at a reasonable cost. So, we decided to concentrate all of our efforts on the preservation and restoration of the painted facade, as well as those valuable elements.
This way, the old facade - once shrouded by the rest of the house - is no longer a mere relic of construction. It has become a canvas, a decorative surface to be integrated in the body of the museum itself as well as an object of display. Indeed, it is an especial one, playing a decisive role in the relation of the building to its contiguous surroundings, namely the nearby Assumption Church, and with the wider attachments of the city's history and memory.
In spite of the obfuscation of the house itself, we sought to preserve the volume occupied by it, used as a mechanism approximated to the scale of its environment. The new building steps backwards, creating a small square in front of the main visitors' entrance. The museum therefore responds as a whole to a doubling of urban scales, the near-scale of the street and the far-scale of the Church Square. Indeed, the building adapts itself to the steep slope of the plot, decreasing its height in its longitudinal section, always keeping to the corroborative urban scale of the surrounding houses.
Another of the building's modes of environmental assimilation is the use of the local stone on the facades. The same stone as used to build the nearby Church. Inside, a white-concrete space shaped by light makes its way through the sculptural works within, standing on wooden platforms that form the exhibition which contain the display-cases for the smaller objects. The visitor who commands the space, are free to wander between the numerous sculptures, discovering them from different angles.
The grand scale of the main space, through the cleverly manipulated use of natural light, is constructed from select, durable materials in order to create an interior character ultimately balanced in the favour of the collection of religious sculptures.


The architects included the refurbished Casa del Conde as a part of the Museum itself. In spite of the obfuscation of the house itself, the architects sought to preserve the volume occupied by it, used as a mechanism approximated to the scale of its environment.

The building adapts itself to the steep slope of the plot, always keeping to the corroborative urban scale of the surrounding houses.


Inside, a white-concrete space shaped by light makes its way through the sculptural works within.

Sculptural works stand on several big wooden platforms that form the exhibition which contain the display-cases for the smaller objects.


The exhibition space, through the cleverly manipulated use of natural light, is constructed from select, durable materials in order to create an interior character ultimately balanced in the favour of the collection of religious sculptures.


Written and material provided by Exit Architects | Photograph by Fernando Guerra
0 comments:
Post a Comment