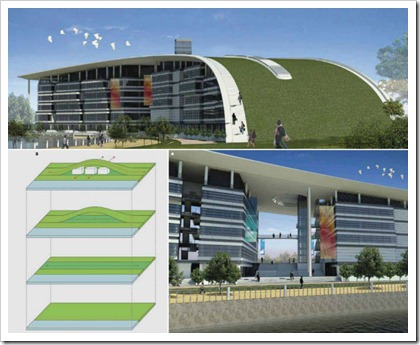
The project involves the construction of City Campus (Phase 1), which consists of a 3-6 storey institutional block to accommodate 4,000 students that includes academic facilities such as labs, lecture halls, library and classrooms. Retail and F&B spaces are located in the commercial block on the promenade level; there is also a single level sub-basement car park.
SITE/DESIGN
The campus is situated on a greenfield site that stretches 250 meters around a bay overlooking the Putrajaya waterfront. Taking into account the site and its context, and with an aim towards reducing impact on the environment, the architects decided to adopt the strategy of 'peeling' the earth up and creating an earth berm where the campus settlement could appear as human-scale buildings plugged into the earth.
GREEN SPACES
The site requires maximum plinth area of 60 percent and 40 percent minimum open space. The 'peeling of the earth' is a gestural feature reinforcing the concept of the green continuum. This results in a 200-metre long roof totaling up to 10,000 square meters, which is equivalent to 60 percent of the site area. The green roof acts as an insulator and helps to absorb solar radiation from the sun, which is an efficient way of reducing RTTV.
In all, the City Campus comprises up to 80 percent of open spaces, covered by a combination of hard landscape and planting. This helps to lower the heat island effect and enables the campus to integrate into the landscape and surrounding urban fabric.
ORIENTATION
The long waterfront facade faces north, which is the best orientation with respect to minimizing solar impact, optimizing diffused daylighting and maximizing exposure to the breeze coming from the lake. Vertical external louvres are used for maximum shading of the low-angled morning sun from May to August towards the north, and from November to March towards the south.
VENTILATION
The building is designed in the form of smaller blocks with gaps in between them, which resemble 'fingers', to promote natural ventilation. These allow the frequent breeze from the lake to cross ventilate the building. Also, the gap between the building and roof is closed to force air movement through the building and basement car park which results in a heavy reliance on natural ventilation and improved thermal comfort.
WATER
Rainwater harvesting will be employed for landscape irrigation. Water-efficient fittings and a metering and leak detection system will also be installed.
The project aims to get a GBI rating.


0 comments:
Post a Comment