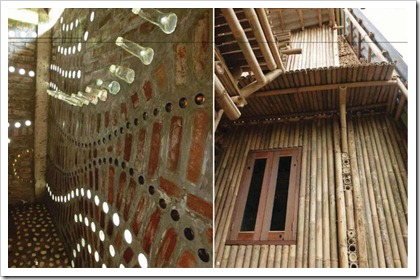
A part from being an architectural studio, Akanoma Studio also aims to serve the community. As it is located in a village which does not yet have its own meeting space, a multifunctional social space on the ground floor is provided to allow the local people to gather and the children to play and interact, The studio also incorporates a public library and lodge, and a kitchen designed to resemble a local food stall.
Due to a tight construction budget and also to reduce impact on the environment, the project relies heavily on the use of recycled and local materials. The use of inexpensive and accessible materials is meant to save energy and to inspire the community to build affordable houses, which is in line with Akanoma Studio's commitment to assist people in designing inexpensive good quality houses.
MATERIALS
The studio is largely constructed out of bamboo and used wood. Bamboo, which is inexpensive and easy to find around the site, is used to construct the lodge, stairs and as reinforcement for all floor concrete slabs. The project also reuses the frame from an old traditional Javanese house or 'joglo'—the structure was collapsed, brought over to the site and erected again. It is held together by a peg system.
The bookshelves are created from recycled fruit or soft drink crates. Used glass bottles are 'embedded' in bathroom walls to serve as hangers and to allow for natural lighting. Car windshields substitute glass as walls. These are obtained from a wrecked cars collector located 500 meters from the studio. The swings are old car tyres, which are hung on existing avocado trees in the studio's front yard. The working area is shaded by 'nako' or louvred' windows. Most of the window panes are replaced by used plywood, formerly used as concrete mould during construction. The door frame and door lock for the lodge are made of pine wood taken from recycled container crates. Cement fiber is used for the lodge's roof. The railings on the studio's balcony are made of PVC water pipes. These also function as growing pots for vegetables and herbs.




OTHER GREEN FEATURES
Part of the land is dedicated towards practicing basic permaculture. Some spaces are used to plant fruits, vegetables, and herbs—the garden produces about 5-20 percent of the food needed. An existing tree is left to grow through the studio's floor and terrace roof. There is also a fish pond, and a place to breed rabbits.
Rainwater harvesting will be relied on to water the plants. A water reservoir system is currently being constructed. The rainwater contained in the fish pond could also be used to water the plants, which will save about 10-20 percent of water consumption.
The reliance on natural lighting and ventilation, and LED lights at night saves about 30-40 percent of energy consumption. The rooms feel cool without air-conditioning and occupants get to enjoy the view of the greenery around the building.

0 comments:
Post a Comment