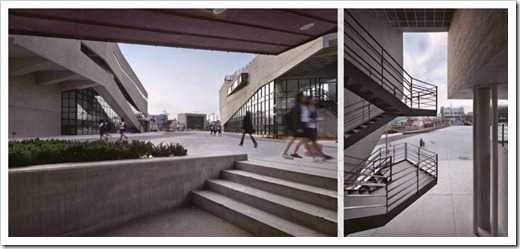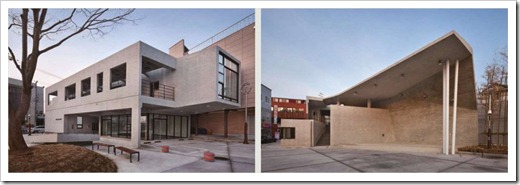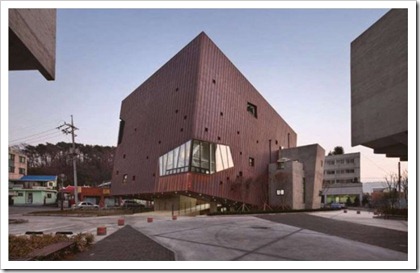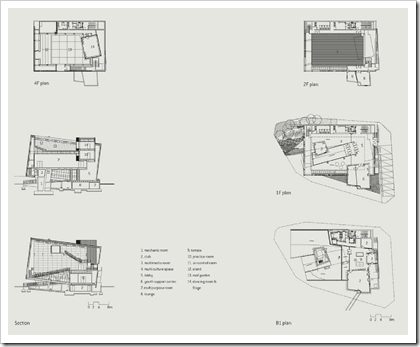Locate in the middle of west coast and the south border of Chungchungnam-do, Seocheon-gun is a typical local city with the population is 15,000 in the center of the town and 60,000 in total. The east side of Seocheon had been expanded by the railway development between Chonan and Janghang during the period of Japanese colony and the south part was a new town edition during the development period between 80's to 90's. In 2004, the local government decided to move the market place to the new town and rebuilt it as a permanent fish market. Meanwhile old market place was redeveloped from the 2009 with the invest of 16biltion won to build public and commercial properties New revenue Village of Spring' was completed in January, 2012.
 View of thc 'Seochcon Village of Spring'. FromA to E, five buildings surround public squore.
View of thc 'Seochcon Village of Spring'. FromA to E, five buildings surround public squore.
 View from Youth culture center to public square & Education center (From left)
View from Youth culture center to public square & Education center (From left)
 View from Youth culture center to public square
View from Youth culture center to public square
mercial buildings. The public square and its bordering buildings are visible from the entrance to the village. From A to E, five buildings surround the public square. Building A is a Co-op store and several independently-leased shops, and Building B houses a senior centre and a job centre. Building C contains a women's center, with two classrooms and an auditorium. There is also a nursery and a cafe, found on the first floor.
Building D is used as a youth centre, currently hosting the 'Dream Workshop' by the Seoul YMCA. Director Sanggyu Han remarks that 'Many young students are visiting this center after school' and 'particularly the Public Space on the fourth floor, the Music Room in the basement and the Open Square are most popular.' Building E forms an education complex, facilitating the adult education of the local community as well as a students after-school study forum.
Autumn in Secheon Village and Square
Each building has its own relationship with the public square. The first floor is set back, whilst the second and third floor surround the square. Building A has outward facing retail outlets along the square, while a Co-op store and further public spaces face inward. Building B has a performance stage facing the square and Building D even has an observatory on the third floor, with a staircase leading back down to the square. Building E's entrance and staircase are also adjacent to the square. The Public Square sits as the focal feature, with all five buildings providing a supportive framework.
At present, the Square is empty. It was abandoned space, and primarily used for parking afterthe local market moved from the peripheries. Space which is deliberately emptied or abandoned takes on a different character. RICC's Insu Park nonetheless asserts: 'The Square is not limited by the five buildings. It has a value as open space forthe entire city.' There are currently no open expanses to be found, either in front of the council office and no other places in the city for local people to gather. The Square therefore acts as a landmark, as well as the only open space. Park continues: "Easily accessible places in the city are occupied by motor vehicles, and people lost their rights as pedestrians. Most crossroads merely became places of passage. The introduction of accessible public squares could revitalize the small old town itself."
Professor Heejin Yun also suggests that "The square was protected from being surrounded by commercial facilities, because the government bought adjacent private land, meaning landowners were given new land outside of the square."
And Spring Again the Return of the Salmon
The newly instated developed village has been given the name of 'Salmon village', the name holds a deeply felt wish that the youth born in Seocheon will return to the town of their younger years, to revive the city like that of the migrating salmon, returning to the stream. Dr Insu Park maintains that 'Seocheon-gun's urban policy is based on a notion of urban maintenance with the catchphrase "Amenity," focusing upon improvingthe quality of life of the local people.' Addressing the influence of the 'Village of Spring', he expects it will encourage local people to stay in Seocheon. Professor Yun characterizes the project as a new form of experimentation in redevelopment, empowering the efforts made by local people, rather than privileging decisions made by large-scale corporate developments.
Director Han recalls, 'when I met the young people, it was surprising that they did not have any interest in their dreams, when compared to teenagers of the same age in Seoul. I want to plan programmess in order to help them envisage a brighter future for themselves." An agent from the Urban Ecology department, Jaeyoung Jung, said that this project of revivification is designed as a realistic solution to Seocheon's problems. In targeting the problem of urban migration, the town may prevent not only the apathetic dismissal of the younger generation, but thus improve the beleaguered local economy and quality of life.
Spawned in the spring, the young salmon returns in the Autumn. For the youth of Seocheon. coming back to their hometown may depend on the continuing success of this small, hopeful project. bjShim.Youngkyu I Photograph by Yoon. Joonhwan
Constructing'Public-ness' architecturally
Facing a hollowing out of village, this project was taken as a challenge of constructing a notion of 'public-ness' for urban regeneration. In order to tackle this self-regarding architectural task, three separate design strategies were employed.
'A Cultural Marketplace' for Communication In order to create a hub of cultural activity, manifold cultural and educational complexes were devised and installed, such as an adult education center, a youth offenders institution, a youth center, a gong cart library, a women's welfare center, and a communal pavilion for the elderly. This was coupled with the introduction of a number of contributing economic facilities, intended to simplify regional life, such as self-sufficient markets, a morning market, a cooperative society for organic farming, and several rental spaces to cover those forced into stop-loss employment. Although the architectural aim may be limited to the design of discrete separate entities surrounding the central plaza, the goal is to minimize it is expected to be more active in not only making unnecessary redundant investment minimized but also constructinga cooperative system by overcoming collective selfishness in each economic sectors, thereby enhancing spatial use. Through implementing this non-hierarchical arrangement of facitilies based upon the exchanges of value as foind in the traditional marketplace, as opposed to sole transactions, it is hoped that unexpected channels of communication will open between people of all walks of life. Different generations, classes, and races will engage, transcending temporal and territorial differences. An admirable architectural ambition, it conceives of a cultural marketplace, through a continual programmatic intervention and procedural production, creating a whole whose meaning is bigger than the sum of its constituent parts.
The Plaza as 'Urban Room' Concerned with its status as a landmark in Seocheon, the architects sought to transform the plaza into an singular space known as the 'Urban Room.' So that the space's new identity as a cultural hub is deeply entrenched, they unify all of the discrete spatial delineations with the signifying application of exposed concrete upon every building, from the ground level all the way up to the skyline. A close attention to spatial arrangement and suggestive facades was also paid, so that all facilities surrounding the plaza may function as a totality, thereby plotting out their 'room'. To attain a depth of perspective, the architects realize a visual trajectory from the centre of the plaza along the directional planes of the buildings, reaching its climax in the slanted cube of the youth centre. Following the curved passageways, and passing under the bronze burnished box, one is struck by the unsettling fluidity of this continuous city. This is a city within a house, and a house within a 'room,' blurring the borderlands between the city and its architecture. A public platform enlivened by its dynamic social potential, a sense of rhythm is created by intermingling diverse social applications.
Creative Contingencies for Sustainability Considering the financial uncertainty and exorbitant expense of contemporary society, this project acts as a circuitous system open to further rewiring, rather than a self-fulfilling enclosed loop. As such, the more ambivalent multi-purpose facilities were placed at spots deemed important to formation of a plaza, in its most solid sense. Moreover, taking advantage of large areas under the plaza, GWHP systems was contracted to cut the long-term energy expenses. Written and material provided by Yun, Heejin (Kyonggi University)
 Programme composition
Programme composition  a Coop store and leased shops and Senior citizens association and early morning market
a Coop store and leased shops and Senior citizens association and early morning market
 class rooms, auditorium, nursery, a cafe and education center
class rooms, auditorium, nursery, a cafe and education center
Youth culture center
Yun, Heejin, born in 1963. studied architecture at Yonsei University, and graduated from I'Ecole d'Architecture de Paris-La-Villette, France. He established his own architectural firm, VIOE Architects and Associates, in 199?, and currently serves as a professor of architecture at Kyonggi University. His major works include the Science Research Center of SNUT, Gumi Railway Station, YongpyongResidence, Yongdaeri Observatory, and Emotion Core at Kyonggi University.
 View of thc 'Seochcon Village of Spring'. FromA to E, five buildings surround public squore.
View of thc 'Seochcon Village of Spring'. FromA to E, five buildings surround public squore. View from Youth culture center to public square & Education center (From left)
View from Youth culture center to public square & Education center (From left)
 View from Youth culture center to public square
View from Youth culture center to public square Programme composition
Programme composition a Coop store and leased shops and Senior citizens association and early morning market
a Coop store and leased shops and Senior citizens association and early morning market
 class rooms, auditorium, nursery, a cafe and education center
class rooms, auditorium, nursery, a cafe and education center


0 comments:
Post a Comment