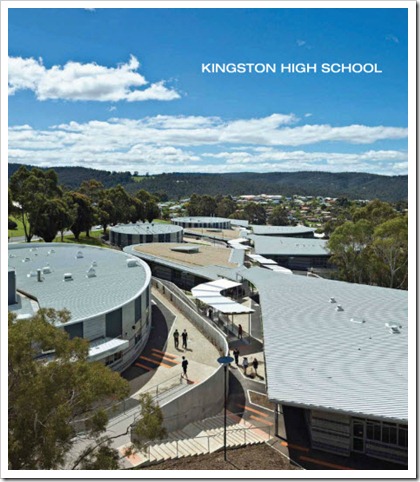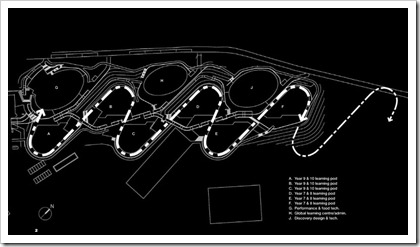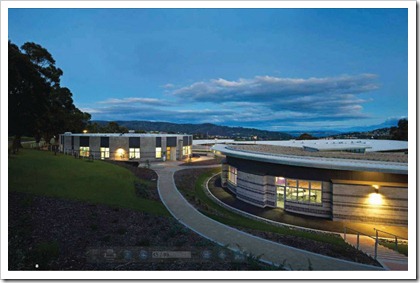
The brief was clear: design a school that is environmentally sustainable and offers students a leading-edge learning environment—one that prepares them for their future and encourages deep enquiry, inspiring them to be creative, critical informed and motivated. This project formed a significant part of the Department of Education's (DoE) Capital Investment Program for 2007 to 2011 so they wanted its design to establish new models for excellence in curriculum, pedagogy and learning. It also needed to incorporate the latest local and international trends and innovations in education facility design.
Located at the base of a mountain and facing a river, it was important for the development to respond respectfully to its site and surroundings. Another sustainability consideration was for the school's design to support community engagement through the use of shared facilities.

RESOURCE LOOPS Water Harvesting & Recycling
There are two main types of water conservation initiatives implemented at the school.
Rainwater harvesting: rainwater is collected from building roofs and stored in a 100,000-liter rainwater tank on site for later use. The harvested water is used to flush toilets and irrigate garden beds. This initiative is safe, economical and largely reduces the potable water usage from mains. Water efficient plumbing fixtures such as waterless urinals have also been installed throughout the school.
Greywater recycling: it involves collecting and treating wastewater which contains low levels of contaminates, from activities such as hand washing. The wastewater is treated with a two-stage vegetable sand filter in conjunction with UV and chlorine disinfection and stored for future use in a 45,000-liter holding tank, used for flushing toilets and limited irrigation.
These brought about 2.7 gigalitres in annual water saving and $3,800 in annual cost saving.
Hydronic Heating
Hydronic heating/cooling is a temperature control system that uses a fluid (usually water) as a heat-transfer medium. In-slab hydronic heating is implemented at the school to provide efficient and comfortable winter heating to teaching and administration areas of each building. The advantages of an underfloor hydronic heating system include thermal comfort, freedom and flexibility of space design, cost efficiency, creates a healthy environment (no forced air circulation reduces dust and allergies), safe, quiet and low energy usage. The results achieved are 10,700kWh in annual energy saving and $1,800 in annual cost saving (in comparison to a standard heating system).
WELL-BEING Design Concept
Developed on a greenfield site, the opportunities for creative design abound. The team produced a design concept that employed the shape of an abstracted mathematical sine wave, which represents the idea of learning, and arranges buildings and spaces to provide connection and communication amongst students, teachers and the community.
The sine wave generated six parabolic learning pod buildings and the notion of a 'learning street'—a sweeping walkway that connects the pods, symbolizing the peaks and troughs a student undertakes on their journey through life. The parabolic form of each learning pod is symbolic of a seed, drawing on the idea of nurture and growth. Following the direction of the sine wave, year seven and eight students are housed at the beginning of the learning street and year nine and ten students towards the end.
Establishing New Models for Excellence
An important part of the brief was for the school to respond to local and international trends in education facility design, which meant a shift to flexible learning and teaching environments.
The design breaks away from the idea of a large institution and instead creates a sense of community. Replacing the traditional notion of individual classrooms, a series of adaptable spaces make up varied learning environments—in small groups, individually, or in lecture size areas, all set around a large collaborative zone. To mitigate acoustic issues associated with open-plan environments, the team investigated careful selection of materials and varying degrees of acoustic treatment to suit each space. Vibrant colour was also used to create engaging internal spaces and provide each pod with its own identity.


Meeting Current and Future Student Needs
Open learning pods were created to help students feel less alienated and more part of an identifiable community, preparing them for their eventual transition into the workplace. In order to promote accessibility and visibility between teacher and student, staff administration areas are located within each pod. Staff and student amenities are also integrated, allowing passive surveillance from teachers and reducing opportunities for bullying and vandalism.
Outside, the learning street encourages connection and communication amongst students and teachers, and also offers an equitable path of access— compliant with the Disability Discrimination Act—to cater for all needs. It links each building via a series of sweeping ramps and steps. The resulting level changes create a retaining wall that can be used as an evolving canvas, displaying and celebrating the school's art programme.
COMMUNITY Encouraging deep enquiry
The site's buildings are staggered in a uniform pattern to embrace the view of the river from each learning pod, reminding students that they live not only in a local context but in a global one too. A range of outdoor learning spaces promotes an understanding that our environment is not only a place for retreat or escape from indoors, but also a teaching tool and space for other types of exploration that cannot be done inside. The sine wave orders the learning pods in clusters of three. Each learning pod has a diagonal visual and physical connection to another, with landscaped areas and learning decks to all sides. The spaces between the buildings create natural grassed amphitheatres, encouraging the classroom groups to spill out and engage with the environment.
Educating students about the importance of change, the school's energy consumption and environment data is used as part of the curriculum. Vegetable, botanic and native gardens are also fully integrated for teaching.
Promoting community engagement
Sustainability is an important consideration but it is more than just using resources wisely. The local council was an important stakeholder in the project., providing funds to expand the school for community use. Shared sporting facilities and an auditorium promotes community interaction and achieves overall reductions in energy and water use. The design creates 'open' space between buildings to draw the community in to the facility rather than exclude, promoting and encouraging access to the school facilities. The Performance Centre and other specialty buildings can be used by all members of the community. As such, the school has created an environmental centre to showcase sustainable design and technology for the whole community to experience and learn from.
ADAPTATION
Introducing Green Roofs to Australian Schools
An 'extensive' Green roof system—a first for an Australian school—delivers multiple environmental benefits. The roofs provide improved thermal and acoustic insulation, which reduces energy consumption; roof water and building greywater is harvested and fed through sand filtration beds, and then later used for toilet flushing and site irrigation. The Green roofs also help capture and slow down water release during storms, as well as offer many environmental benefits. These include:
- Positive visual appearance
- Improved quality of water run-off
- Improved air quality
- Reduced ambient noise levels
- Insulation of indoor spaces
- A habitat for wildlife
- Absorption and retention of rainwater
- Reduced energy usage and costs
- Longer roof lifespan

In order for plants to grow on top of a building, Green roofs use a layered system of materials engineered to keep water out and to create an environment for plants to thrive. These roofs have a measurable effect on temperatures in the space immediately below them. It has been demonstrated that their thermal properties can reduce indoor temperatures by up to 2.5 degrees Celsius in summer and increase temperatures by up to 1 degree Celsius in winter. This translates to a 56 percent reduction in cooling requirements in summer and 13 percent reduction in heating requirements in winter. The plants selected for the school are endemic, native or common to this area to encourage an undisturbed habitat and bio-diversity. Overall this results in a reduction in heating and cooling costs by 13 percent annually.
A range of other technologies has been used to further reduce dependence on fossil fuels, including heat recovery pumps to power the hydronic heating system and automated windows for night purging and daytime temperature control. Horizontal orientation of the buildings in a north-south direction provides ideal opportunities to obtain northern light and make use of passive heating, cooling and ventilation.
Sustainability was a key driver of the project and the school is registered for a major government 'green star' rating.
0 comments:
Post a Comment