Located along the boundary of a developing
metropolis and a park-like setting of mountains and lakes, the main design
driver of this development was to integrate a large commercial project into a
natural setting; the goal is for the constructed towers to retain and enhance
the existing natural character of the site. The team involved wanted to ensure
that the architecture does not infringe on the natural surroundings and that
unnecessary clearing of the site will be avoided. Bearing this in mind, the
first step is to designate areas of the site that remain untouched. The second
method was to craft an architecture that had a formal response to the
undulations and idiosyncratic charm of nature. They did not want to drop a set
of modern glass boxes onto a bucolic setting. Thus, the buildings each have a
slightly different outline contour that magnifies as the structures move away
from the urban grid. The contrasting silhouettes and the dialogue created
between varied forms break down the massing and help 'dissolve' the towers back
into nature. A series of gardens and sunshades help to further blur the built
edge and create varied public space.
The project consists of 18 high-rise towers
ranging from 100 to 300 metres in height, including a five-star hotel, three
service apartment towers, three residential towers, a shopping mall and a
32-hectare park. The architecture is defined by two landmark towers, the first
being a 300-metre tower that sits at the edge of a small stream running across
the site—its twisting' design inspired by the fluidity of the water. The second
iconic element is the shopping mall, which is located at the intersection of two
highways. To react to the freeway edge, the retail centre is extruded along the
edge and then swept up to form a 220-metre tower, melding the tower and
shopping mall into an iconic element that reaches 400 metres in length.
After careful analysis of the site, all the
buildings are oriented to minimise east-west exposure and maximise long-range
views. External gardens and perforated sun
Adding to the passive solar features, a
series of innovative technologies will be incorporated into the design. The
buildings are designed with a photocatalytic layer of titanium dioxide on the
fagades, which will be used to clean the air, and thus neutralises air
pollution. Near UV lights help to light the fagades at night, keeping the air
cleaning reaction happening 24 hours a day. The use of external algae tubes to
convert carbon dioxide into oxygen has also been studied. A series of subterranean
chambers will be used to naturally cool and de-humidify the outside air, and
push the cooled air into a series of outdoor courtyards. These technologies are
advantageous in helping to maintain an ideal temperature and air quality within
the built structure. Building materials include a combination of glass, metal
panel, concrete, and stone. Thermal paint will also be used in the office
interiors.
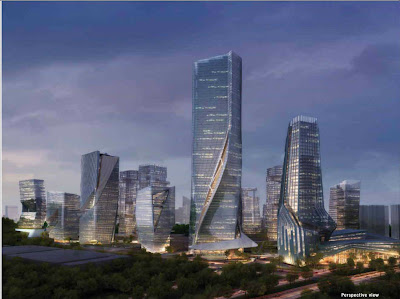
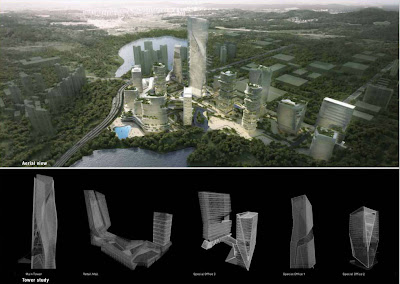
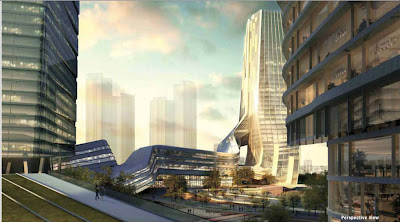
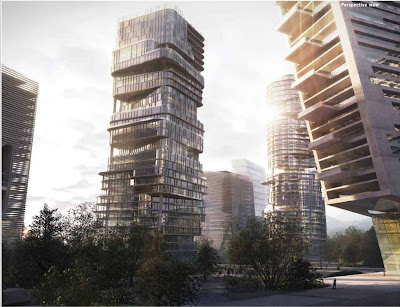
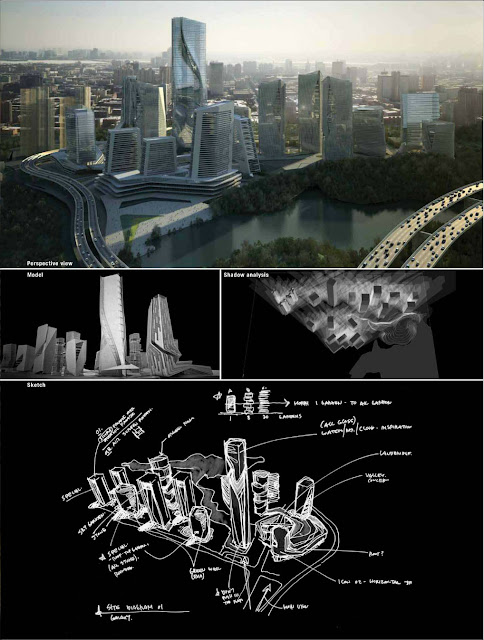
0 comments:
Post a Comment