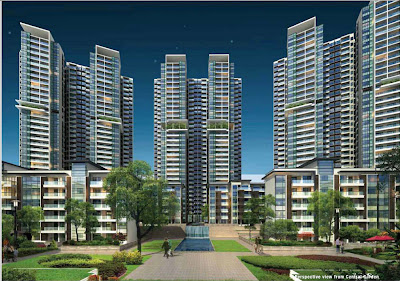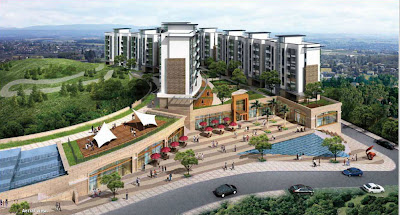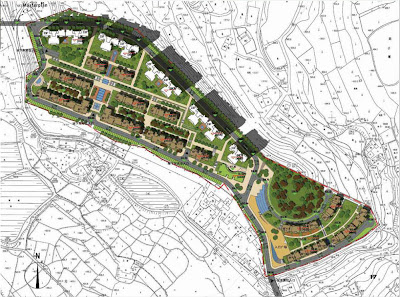This development comprises 16 residential
towers, ranging from six to 33 storeys high. The buildings have been designed
to surround a hilly garden with amenities such as a clubhouse, swimming pool
and children's play area. An existing green hill has been retained at the
centre of the first phase area surrounded by the six-storey duplexes. The
residential blocks have been designed according to the existing neighbourhood,
minimising their height at the outskirts of the site.
Passive sustainable features have been
incorporated into the design considering that Sichuan's climate is warm and
humid during the summer. For example, maximising the north-south orientation
and minimising apertures on the west facades help avoid solar heat gain. The
ground floor is well ventilated by natural breeze while kitchens are designed
with a balcony and attached with a 300 millimetre concrete sunshade above each
window to limit direct sunlight into the interior.



0 comments:
Post a Comment