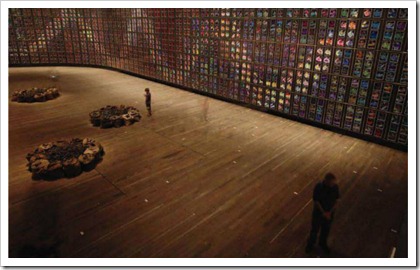
A private art gallery with distinctly public ambitions. An art collection of international stature housed in a building rooted to a site at the ends of the earth. A subterranean temple to "spirituality without the undercurrent of belief". David Neustein descends into the bowels of the Museum of Old and New Art - a building where nothing, it seems, is simple.

The Museum of Old and New An (MONA), founded by David Walsh, is Australia's largest privately funded art museum. MONA is a three storey subterranean structure excavated into die sandstone at Moorilla Estate. Berriedale. below an existing heritage-listed Roy Grounds-designed house that now serves as the entry point. MONA features almost 6500 nr of public exhibition galleries. Coupled with the vision of David Walsh and the architectural Hair of Nonda Katsalidis is a consultant team that has overseen the transformation of a scrubby embankment into a striking subterranean wonderland.

A textured concrete and steel facade encases the collection and rebuilds the landscape around the existing Roy Grounds house, creating a series of terraces from which to appreciate the spectacular views across the Derwent River. The collection reveals itself gradually as you unexpectedly travel down from the entry, through a narrow slot in the stone and then along the main circulation spine that has the exposed rock to one side and three levels of gallery on the other. A variety of paths can be taken through the building, arousing curiosity and encouraging exploration.
Just to the west of the new museum is another Roy Grounds-designed house, the Round House. Built over two levels, cut into the side of the hill and circular in plan, the rooms of the house radiate around a central stone fireplace and stair.
The Round House is to become the new library for MONA, allowing the collection to expand by up to 20,000 books. The existing residence has been refurbished in keeping with its heritage status to become reading, studying and lounge areas and an extension created to contain the library, general art display areas and a significant sculpture by Anselm Kiefer. The extension connects to the existing house at the lower level underground. The existing view of the house as an object in the landscape without attachments will therefore be maintained. Separated from the house but using its central set-out point, three metal clad ridges will radiate, like abstracted ripples in a pond, these in turn link to a rectangular pavilion containing the work by Anselm Kiefer.





Architect: Fender Katsalidis Architects | Principal Architect: Nonda Katsalidis
0 comments:
Post a Comment